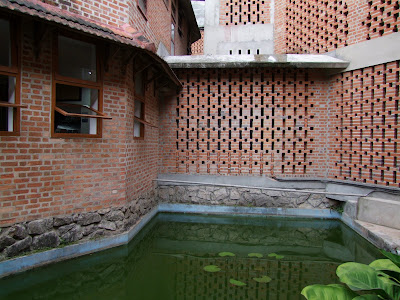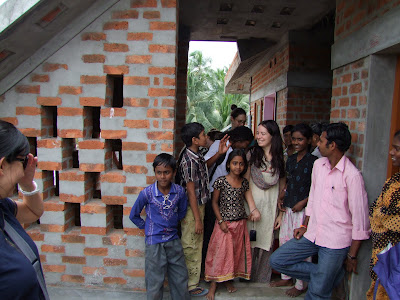Visit the Laurie Baker Centre (LBC) for lectures and tour.
Visit Self-employed Women's Association (SEWA) paper factory
We
attended a lecture on low-cost construction technology outlining
affordable materials and technology drawn from Laurie Baker's
architectural philosophy. There are an impressive multitude of ways to
save costs on construction projects if all elements of the building are
considered. This includes not only the types of architectural features
but also the the building process, type of materials (bricks, mortar,
cement, mud, etc.) and the lifespan of materials. The Laurie Baker
philosophy of architecture seems to be "use what you have."
We
were lectured at the Laurie Baker Centre for Habitat Studies, a campus
designed by Baker and the COSTFORD team. The main building was
originally built for an Indian-Canadian homeowner:

The campus occupies the site of a former quarry, which has since been largely restored into a tropical forest habitat:
 Having
seen several restored quarries in North America of similar age, the
rate of regeneration is impressive. The difference in the growing
seasons is remarkable:
Having
seen several restored quarries in North America of similar age, the
rate of regeneration is impressive. The difference in the growing
seasons is remarkable:
Nearby is a rubber tree (Hevea brasiliensis) plantation where latex is collected for refinement into rubber:

Our
final stop of the day was the Self-employed Women's Association
paper-making facility. Here, paper items are handcrafted from recycled
cotton fibre and newspapers, mixed with dye and pressed to produce
colorful paper used to make notebooks, cards and boxes. SEWA's factory
is also located in a building constructed by Laurie Baker and the
COSTFORD team.
December 30-31, 2010
December 30th
Itinerary
Visit to Centre for Development Studies campus in Trivandrum for lectures and tour
The
CDS campus was designed by British architect Laurie Baker and
constructed between 1973 and 2008. Baker pioneered an innovative system
of architecture using local knowledge and materials and his own logic to
construct low-cost and eco-sensitive buildings.
Baker's
architecture is undeniably unique, but also attractive. Our first taste
of his buildings was at the CDS campus, which was entirely designed by
Baker and his team of architects and engineers in the organization
COSTFORD.
Some examples of L.B.'s architecture:
Curved walls provide structural support with little material:


Screen-like walls enable airflow, natural cooling, and let in light while not requiring glass.
 Tiles fill the space between reinforced concrete beams to save costs:
Tiles fill the space between reinforced concrete beams to save costs:
Some photos of Mithraniketan:



The
Karimadom Colony is a slum in Trivandrum currently undergoing
redevelopment. The state government attempted smaller-scale
redevelopment in the early 1990's with limited success. The new COSTFORD
homes appear to be an improvement.
The Karimadom Colony:
Early 1990's redevelopment projects:
The new COSTFORD homes:
http://willinindia.blogspot.in/2011/01/december-30-31-2010.html





No comments:
Post a Comment